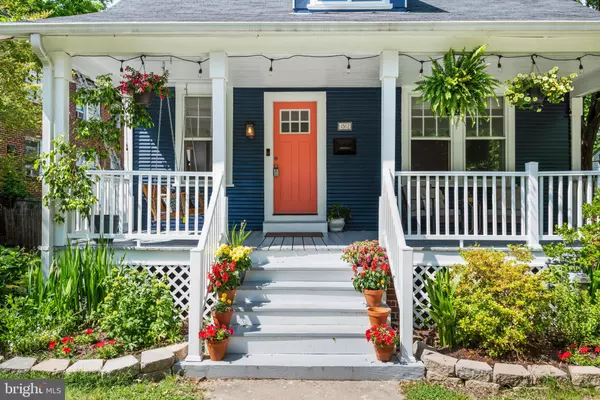$599,000
$512,000
17.0%For more information regarding the value of a property, please contact us for a free consultation.
4502 TUCKERMAN ST Riverdale, MD 20737
3 Beds
3 Baths
1,508 SqFt
Key Details
Sold Price $599,000
Property Type Single Family Home
Sub Type Detached
Listing Status Sold
Purchase Type For Sale
Square Footage 1,508 sqft
Price per Sqft $397
Subdivision Riverdale Park
MLS Listing ID MDPG608646
Sold Date 06/22/21
Style Bungalow
Bedrooms 3
Full Baths 3
HOA Y/N N
Abv Grd Liv Area 1,508
Originating Board BRIGHT
Year Built 1924
Annual Tax Amount $7,043
Tax Year 2021
Lot Size 7,800 Sqft
Acres 0.18
Property Description
OFFER DEADLINE MONDAY 12 NOON Welcome home to this simply charming bungalow just a 4 minute walk to Whole Foods, Starbucks, Denizens Brewing, and a short drive to all that nearby Hyattsville has to offer! Every corner of this home was lovingly updated by the sellers with an eye towards making this house a home. From the moment you walk up you're greeted by a relaxing, flower-filled front porch walking through the peach-colored front door, youll find yourselves in a modern open-concept living room peering into the first bedroom/your new office! What a fantastic combination space: perfect for working from home, guest space, or your very own yoga room. The brushed brass knobs in the kitchen will catch your eye perfectly matched to the blue cabinets with the wide ceramic farm-sink. Serve dinner in your new formal dining room, large enough for everyone! Right off the dining room is bedroom number two: a spacious, peaceful spot that peers into the enormous backyard. The first floor isnt complete without the great layout in the first full bathroom just awaiting your vision! The dining room also is just steps from the fabulous deck and green space galore. Create your own tranquil retreat in the primary bedroom upstairswith at least three large walk-in closets, dressing nook, reading nook, and chic primary bathroom. Get ready to fall in love with all the space! Popping down to the basement previously used as a successful AirBnb youll get another great hangout space and full bonus basement fourth bedroom and the third full bathroom! The basement is also accessible from a newly-installed exterior side door as well from the interior with lockable door. This home is delightful from top to bottom what more can we say? Welcome Home! Photos will be posted by Thursday Afternoon! OFFER DEADLINE MONDAY 12 NOON
Location
State MD
County Prince Georges
Zoning R55
Rooms
Other Rooms Basement
Basement Connecting Stairway, Daylight, Partial, Fully Finished, Heated, Side Entrance, Windows, Walkout Stairs, Improved
Main Level Bedrooms 2
Interior
Interior Features Dining Area, Entry Level Bedroom, Formal/Separate Dining Room, Floor Plan - Open
Hot Water Natural Gas
Heating Forced Air
Cooling Central A/C
Flooring Hardwood, Laminated, Stone, Ceramic Tile, Bamboo
Fireplaces Number 1
Fireplaces Type Non-Functioning
Equipment Dishwasher, Disposal, Dryer, Energy Efficient Appliances, ENERGY STAR Clothes Washer, Oven/Range - Gas, Refrigerator, Stainless Steel Appliances, Washer - Front Loading
Fireplace Y
Appliance Dishwasher, Disposal, Dryer, Energy Efficient Appliances, ENERGY STAR Clothes Washer, Oven/Range - Gas, Refrigerator, Stainless Steel Appliances, Washer - Front Loading
Heat Source Natural Gas
Laundry Basement
Exterior
Water Access N
Roof Type Shingle
Accessibility None
Garage N
Building
Story 3
Sewer Public Sewer
Water Public
Architectural Style Bungalow
Level or Stories 3
Additional Building Above Grade, Below Grade
Structure Type Plaster Walls,Dry Wall
New Construction N
Schools
School District Prince George'S County Public Schools
Others
Senior Community No
Tax ID 17192135291
Ownership Fee Simple
SqFt Source Assessor
Horse Property N
Special Listing Condition Standard
Read Less
Want to know what your home might be worth? Contact us for a FREE valuation!

Our team is ready to help you sell your home for the highest possible price ASAP

Bought with Sarah E Brazell • City Chic Real Estate





